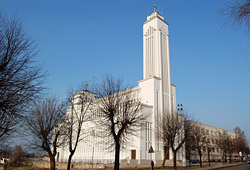The Church
The architecture of the church is monumental yet unpretentious, with a rectangular floor plan, three naves and basilica dimensions. Upon entering, the first impression is one of whiteness and spaciousness. That is due to the walls, ceilings and galleries of different shades of white and the light-coloured floors as well as the tall, slender columns and the narrow vertical stairs. At the very centre of the presbytery stands a white and brown marble altar shaped like a sarcophagus from the early Christian era. To its left is a lectern, with a style akin to that of the altar. There are chapels on each side of the presbytery. The Blessed Sacrament Chapel is on the south side, while the Chapel of the Holy Family is on the north.
The tabernacle in the Blessed Sacrament Chapel is the work of Tadas Kvakšys. Above it hangs a reproduction of the Merciful Jesus painting. A copy of the Blessed Virgin Mary, Mother of Mercy, from the Dawn Gate shrine adorns the northern wall of the chapel. Most of the southern wall is taken up by a window, which eventually may become stained glass.
The Holy Family Chapel is used as the Baptistery. It boasts an ornately framed representation of St Joseph holding the Baby Jesus, a 20th century copy of a painting by the famous Italian artist Guido Reni (1575–1642). An elegant baptismal font of black marble with white veins occupies the centre of the chapel.
The columbarium, like the rest of the underground premises, was designed by the architect Algimantas Sprindys. It contains 30 niches for urns with the remains of people who have distinguished themselves in service to the Church and Lithuania. Combinations of grey, brown, black and white marble and granite have been used to decorate the interior, including the chapel’s altar as well as its floors, walls, columns, and niches. The columbarium was blessed on February 16, 2006.








